architecture disney lake buena vista village
Walt Disney World, Florida - 1973
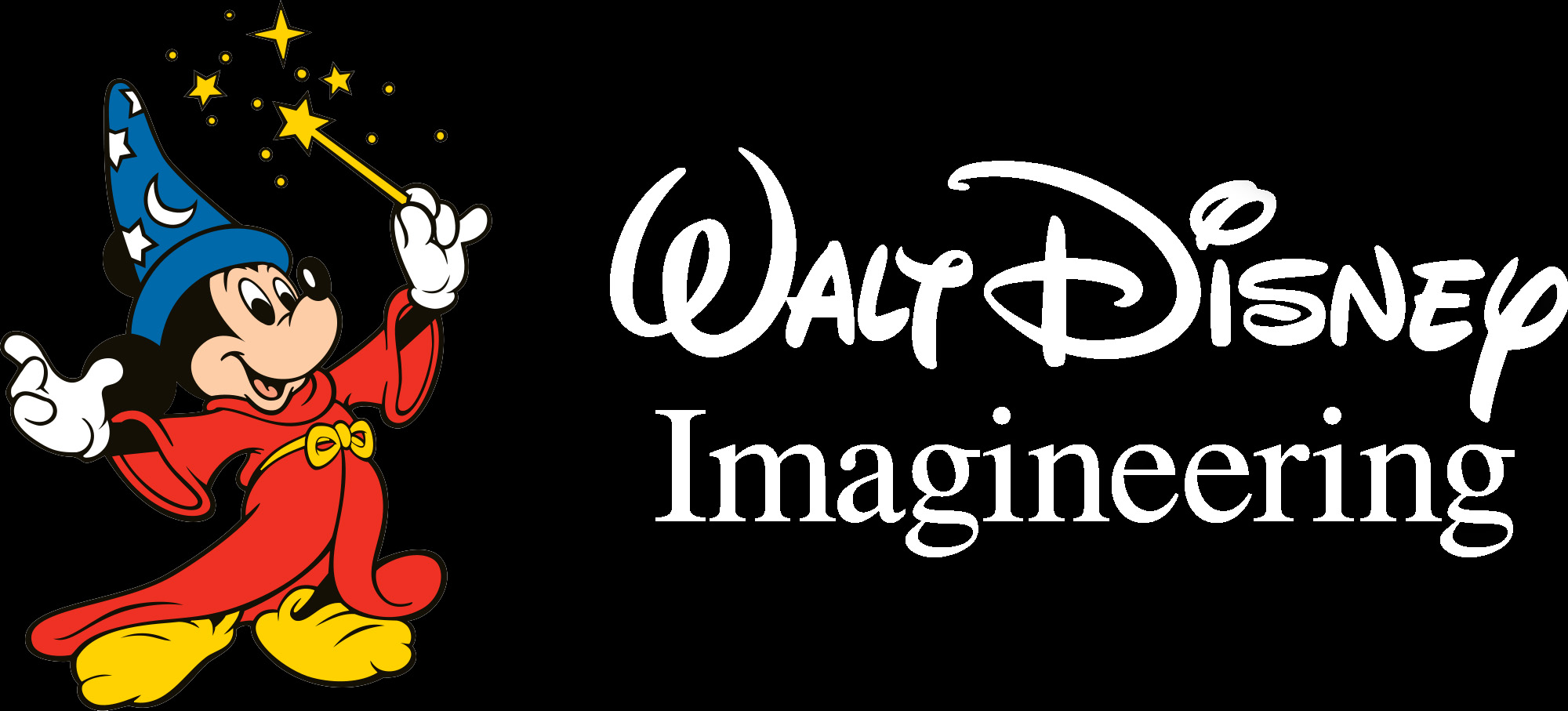
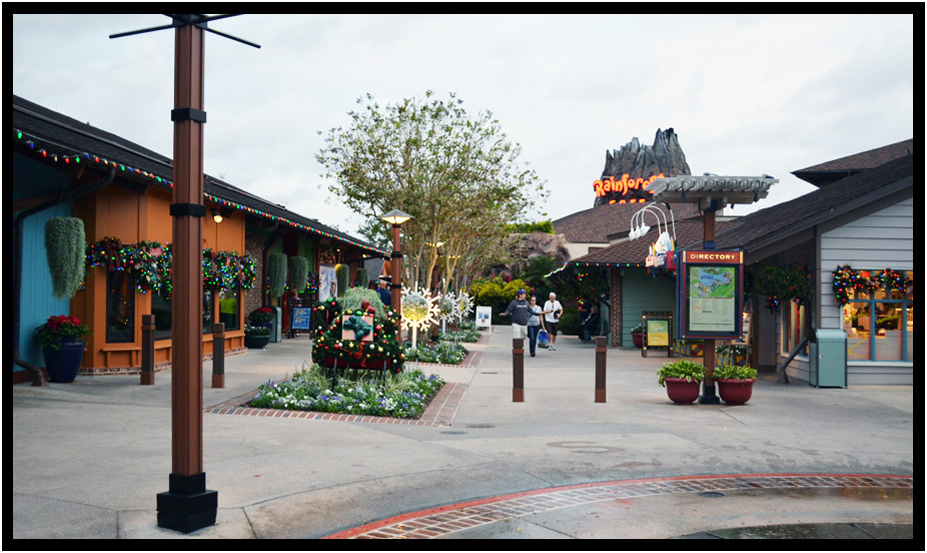
The Project
As a member of a Disney design team, to explore preliminary building concepts for commercial retail structures for a new shopping village set along Lake Buena Vista in Walt Disney World.
Structures would house all types of retail spaces as well as eating and drinking establishments.
The Site
The Site for this retail village was a relatively flat area along the shores of Lake Buena Vista easily accessable from both Disney Resorts and off-property hotels.
The Design Concept
Large retail and restaurant spaces with office space above were designed in a contemporary "rustic" style with the use of woods, stone, and glass.
Roof planes were broken up to keep a "village" atmosphere that would disguise the actual size of the structures.
The structures would be set among extensive landscaping and spaces for outdoor entertainment designed to soften the common spaces between them.
unless noted otherwise all images copyright d. holmes chamberlin jr architect llc
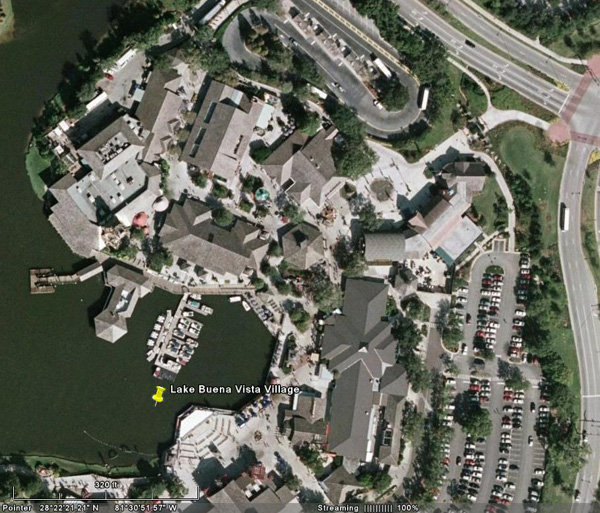
Aerial photo from Google Earth, Lake Buena Vista Village, Wald Disney World, Orlando, Florida, USA.
This image, and the one at the top of the page (2015) shows what the area, now called Disney Springs, looks like currently.
They show that the structures followed the general concepts developed by the preliminary design team,
even though they did not follow them exactly.
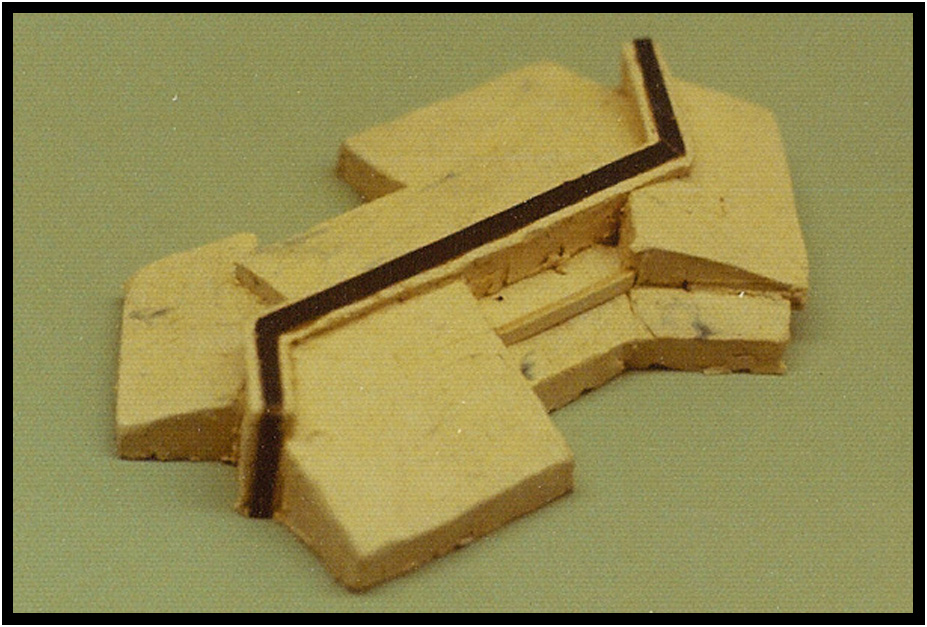
Comceptual model developed by the architect for Lake Buena Vista Village, Walt Disney World, Orlando, Florida, USA, 1973.
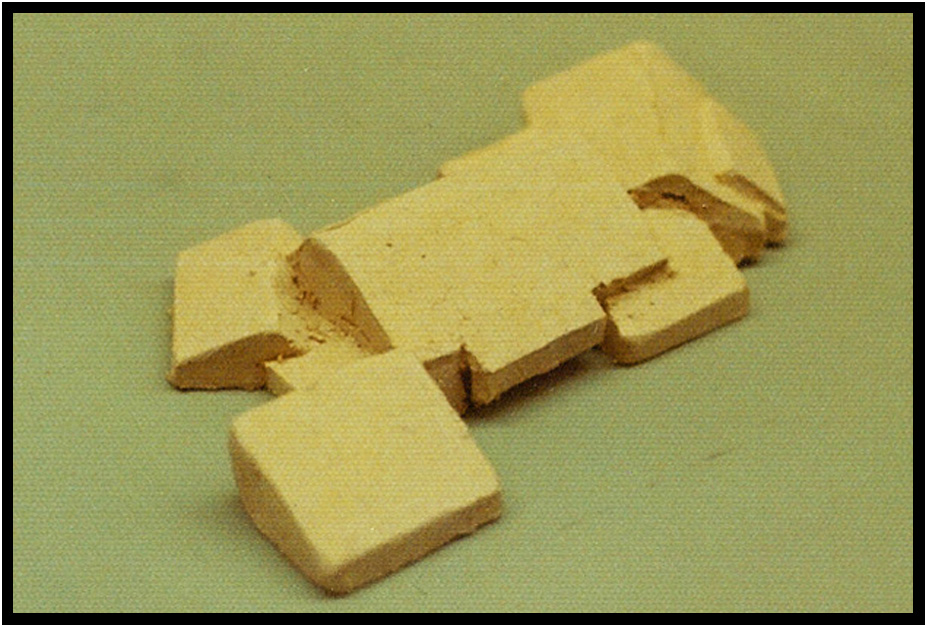
Comceptual model developed by the architect for Lake Buena Vista Village, Walt Disney World, Orlando, Florida, USA, 1973.
One of the interesting concepts developed by the design team was for a restaurant pub which would incorporate special effects
used in the Haunted Mansion ride. A full length mirror behind the bar would actually be a two-way mirror with
animated "human" figures behind it in the dark that when softly illuminated would appear on the mirror as ghost-like figures
overlooking or standing beside customers sitting at the bar.
As far as is known, this concept was never included anywhere in the final plans.
copyright d holmes chamberlin jr - architect
page last revised june 2021




